West Pointe Apartments - Apartment Living in Fresno, CA
About
Welcome to West Pointe Apartments
4111 N Blythe Ave Fresno, CA 93722P: 559-276-8680 TTY: 711
TTY Relay Service available by dialing 711
Office Hours
Monday and Tuesday, Thursday and Friday: 8:00 AM to 5:00 PM. Saturday: 10:00 AM to 2:00 PM. Wednesday and Sunday: Closed.
Discover our five distinct floor plans tailored to your needs, offering one, two, and three-bedroom apartments for rent. Each layout showcases spacious living areas complemented by generous bedroom closet space, a gourmet kitchen equipped with a dishwasher, and plush carpeting with tile flooring. Additional comforts include ceiling fans and a patio for relaxation. Select homes will feature vaulted ceilings, walk-in closets, and the convenience of washer and dryer connections, ensuring a home that caters to your lifestyle preferences.
Become a valued resident and immerse yourself in the tranquil surroundings of West Pointe Apartments, featuring verdant, mature landscaping that enhances your living experience. Enjoy relaxing by the sparkling swimming pool or maintaining your fitness routine in our state-of-the-art fitness center. We cater to all lifestyles, including your beloved pets, recognizing them as part of your family. Contact us today to arrange a personalized tour and allow us to assist you in finding your new home at West Pointe Apartments in Fresno, CA!
Welcome home to West Pointe Apartments, an inviting apartment community in Fresno, California. Ideally situated just west of the 99 Freeway at Ashlan and Blythe, our location offers easy accessibility to the most essential spots. Enjoy proximity to entertainment venues, shopping centers, exquisite dining options, and reputable schools. Whether you're seeking comfort, convenience, or a vibrant community atmosphere, West Pointe Apartments is the ideal place to call home in Fresno!
Floor Plans
1 Bedroom Floor Plan
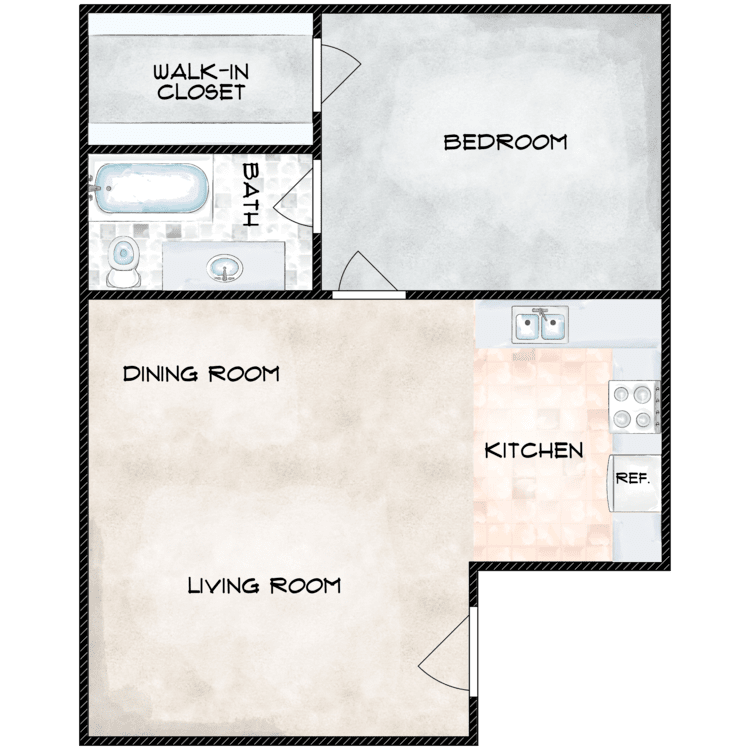
1 Bed 1 Bath
Details
- Beds: 1 Bedroom
- Baths: 1
- Square Feet: 630
- Rent: Call for details.
- Deposit: $800
Floor Plan Amenities
- Attached Garage
- Carpeted Floors
- Ceiling Fans
- Central Air and Heating
- Dishwasher
- Patio
- Washer and Dryer Connections
- Tile Floors
- Vaulted Ceilings *
- Walk-in Closets *
* In Select Apartment Homes
Floor Plan Photos
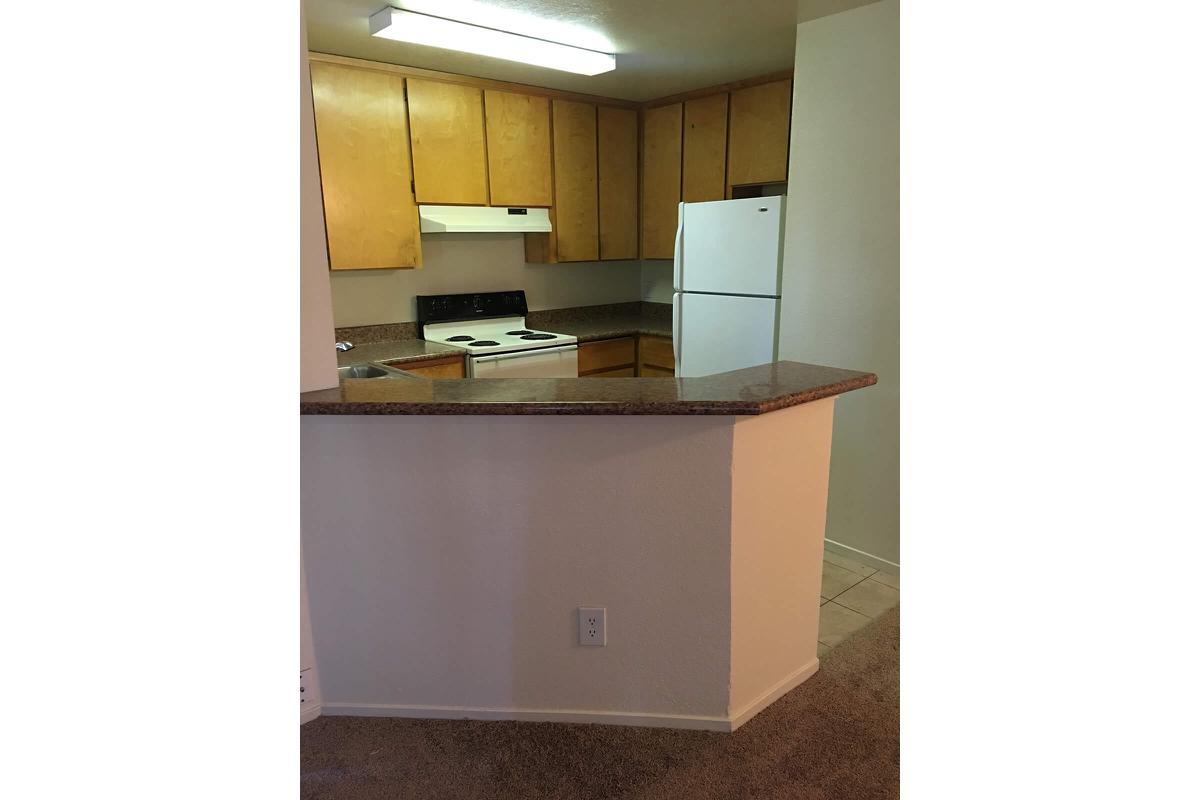
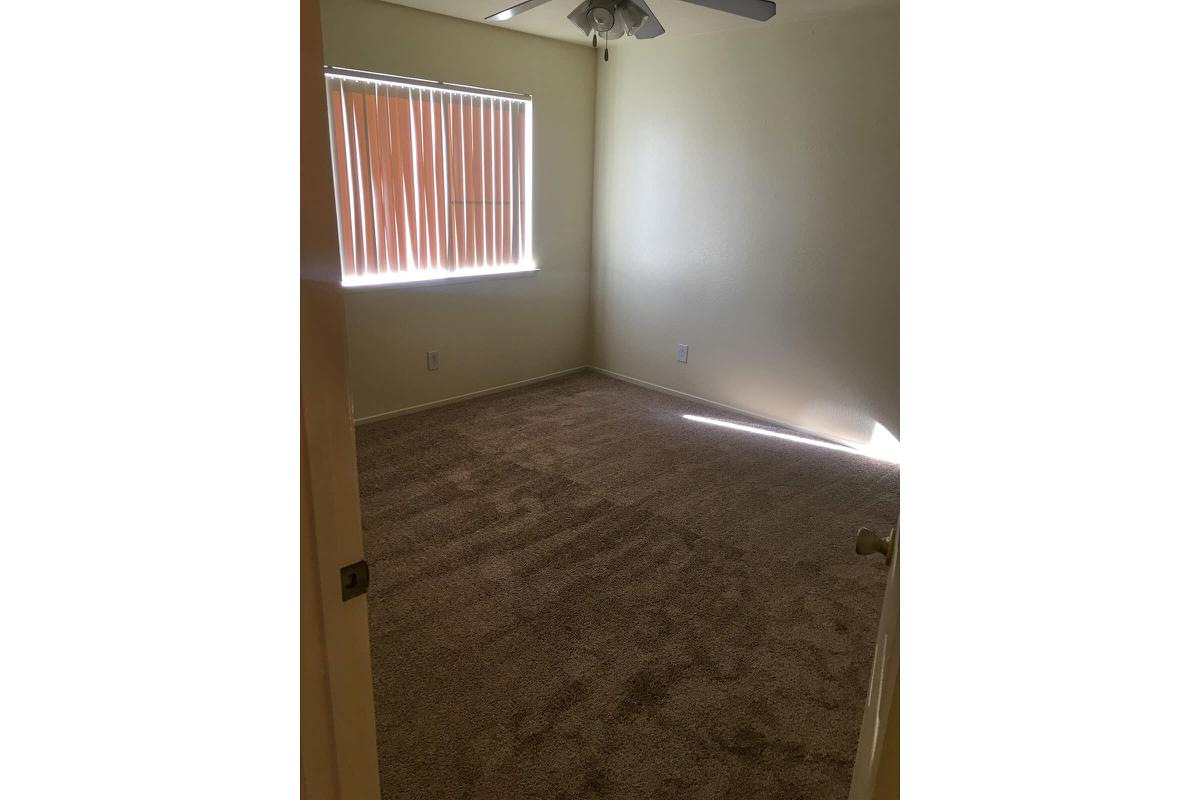
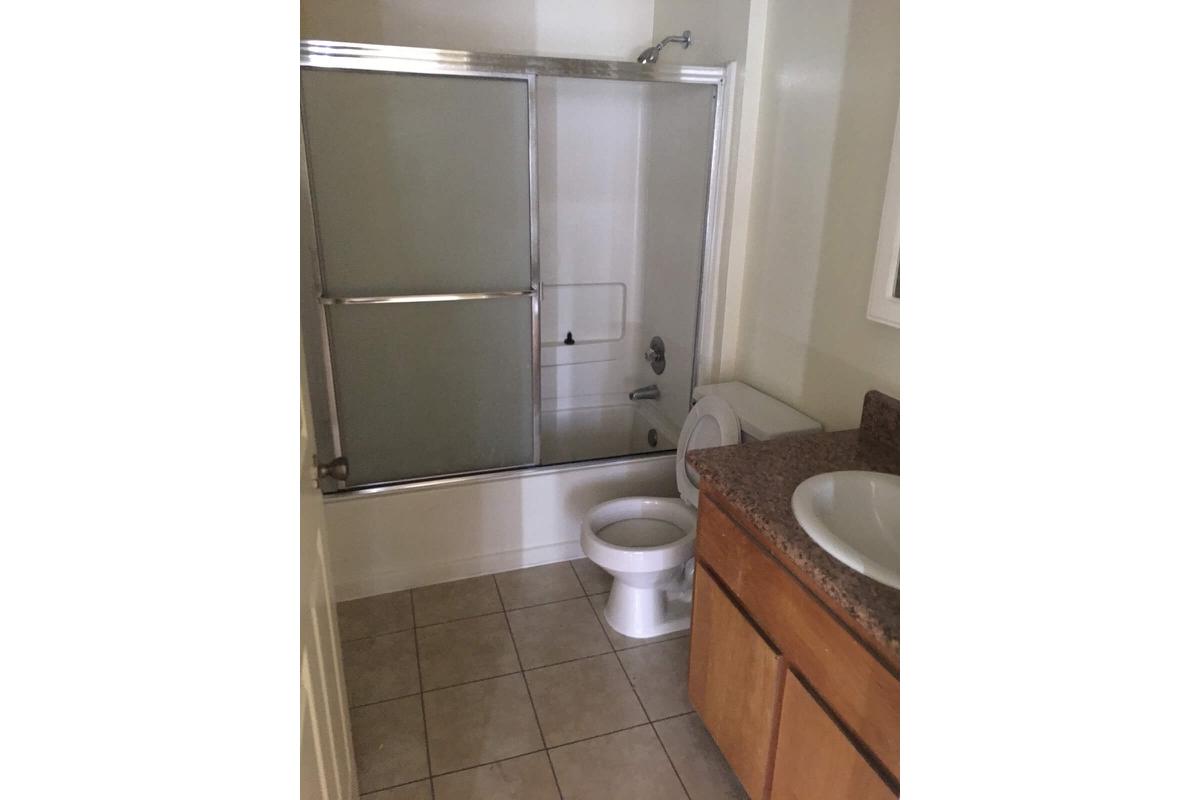
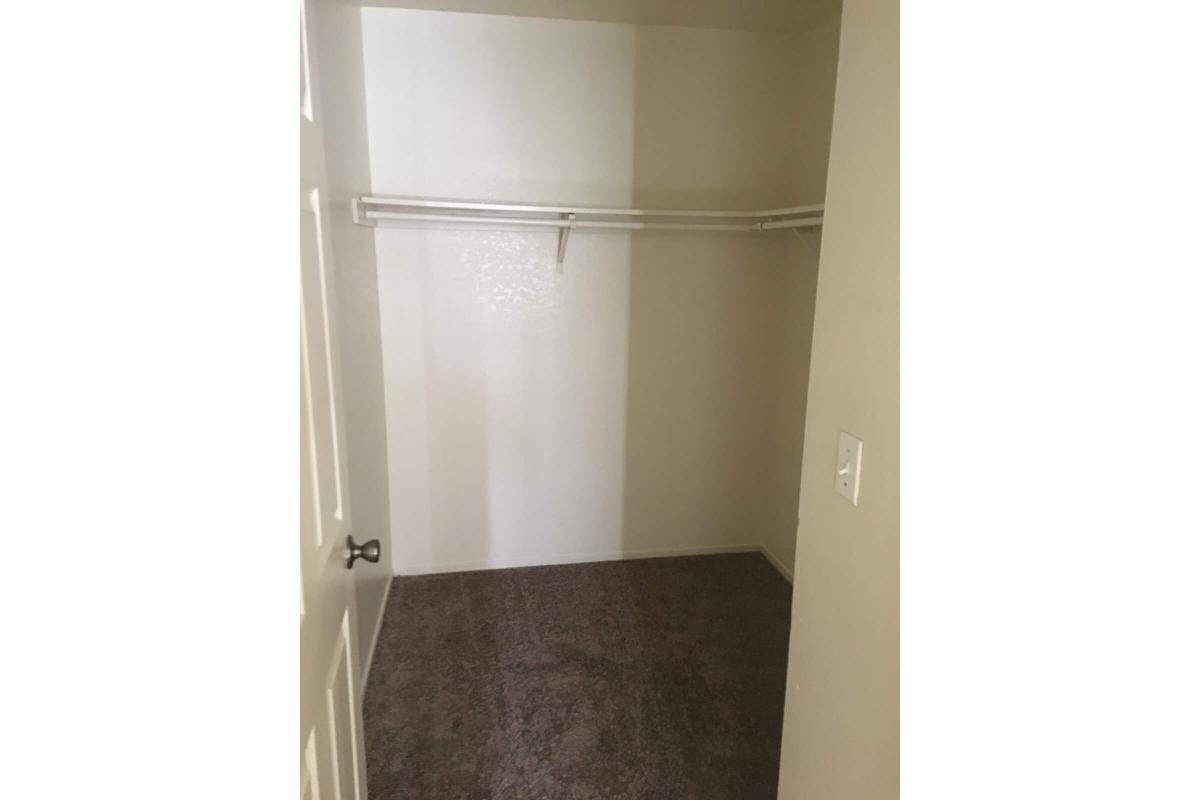
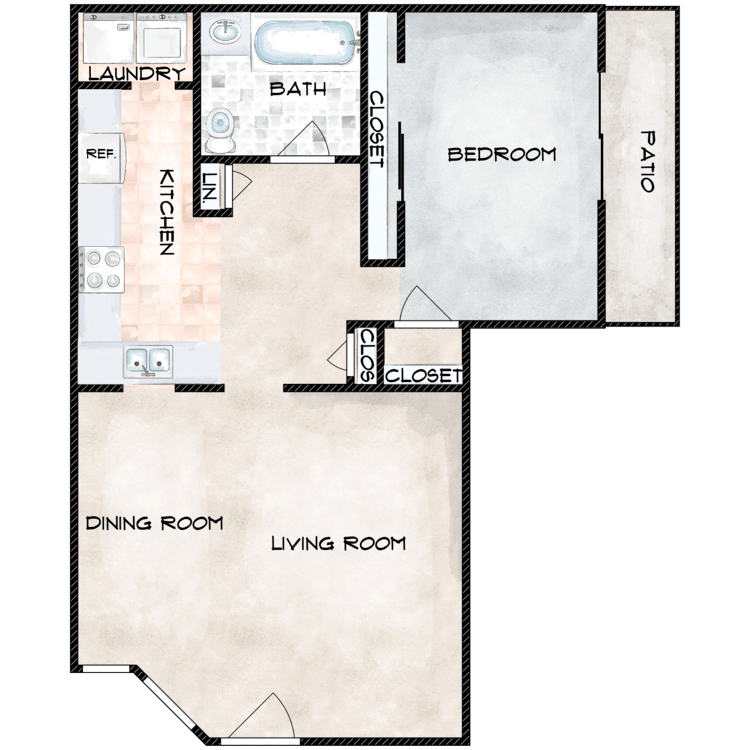
1 Bed 1 Bath A
Details
- Beds: 1 Bedroom
- Baths: 1
- Square Feet: 700
- Rent: Call for details.
- Deposit: $800
Floor Plan Amenities
- Attached Garage
- Carpeted Floors
- Ceiling Fans
- Central Air and Heating
- Dishwasher
- Patio
- Washer and Dryer Connections
- Tile Floors
- Vaulted Ceilings *
- Walk-in Closets *
* In Select Apartment Homes
2 Bedroom Floor Plan
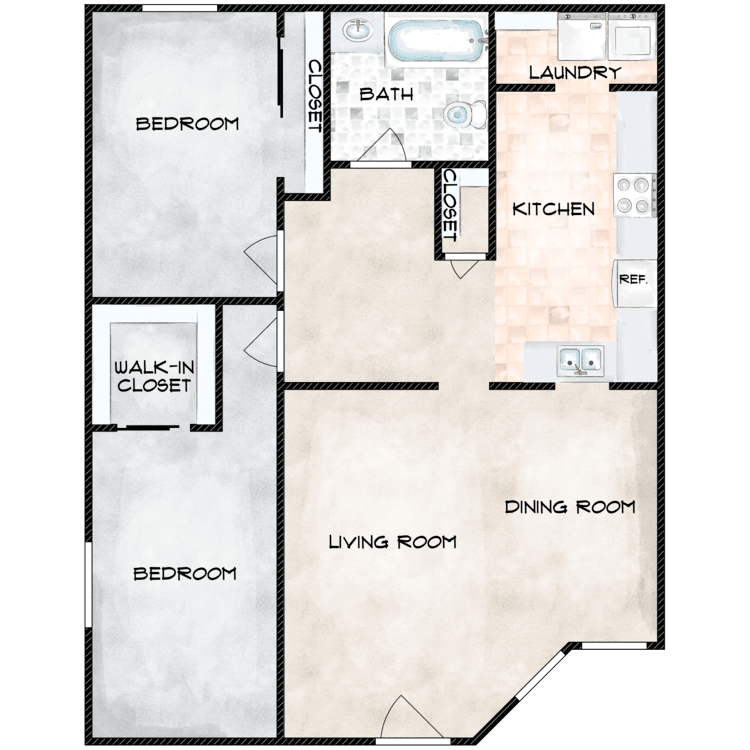
2 Bed 1 Bath
Details
- Beds: 2 Bedrooms
- Baths: 1
- Square Feet: 875
- Rent: Call for details.
- Deposit: $800
Floor Plan Amenities
- Attached Garage
- Carpeted Floors
- Ceiling Fans
- Central Air and Heating
- Dishwasher
- Patio
- Washer and Dryer Connections
- Tile Floors
- Vaulted Ceilings *
- Walk-in Closets *
* In Select Apartment Homes
Floor Plan Photos
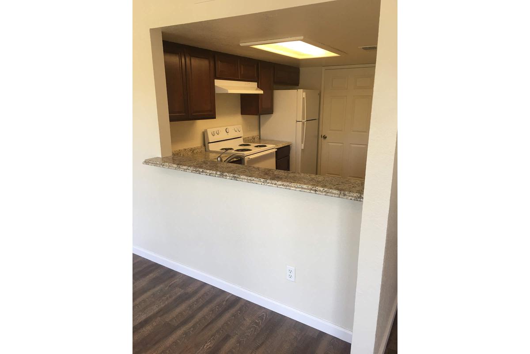
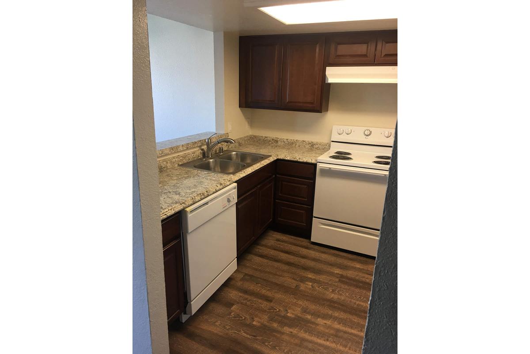
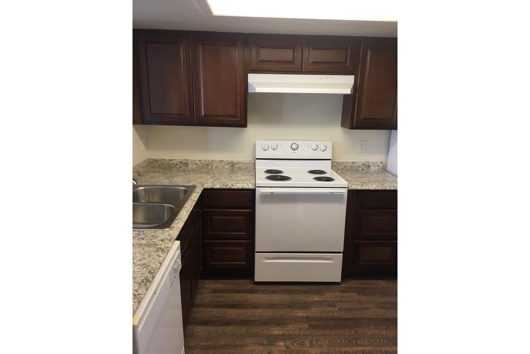
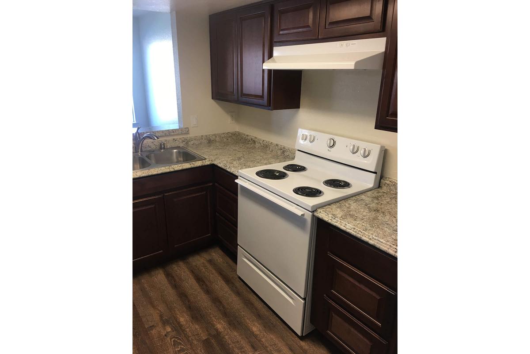
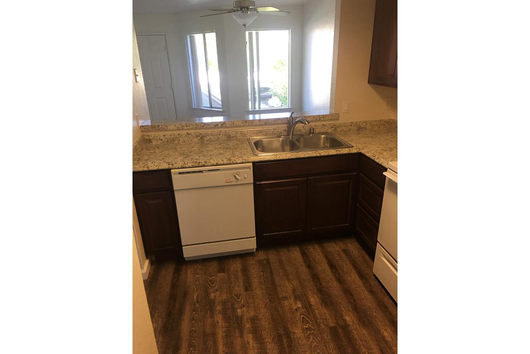
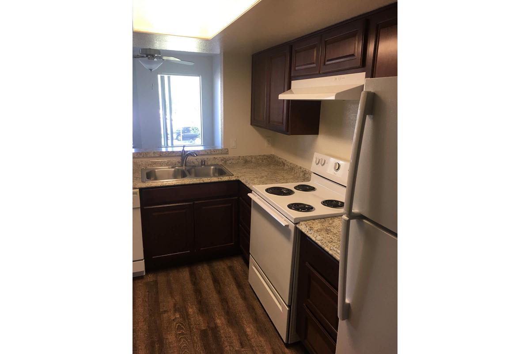
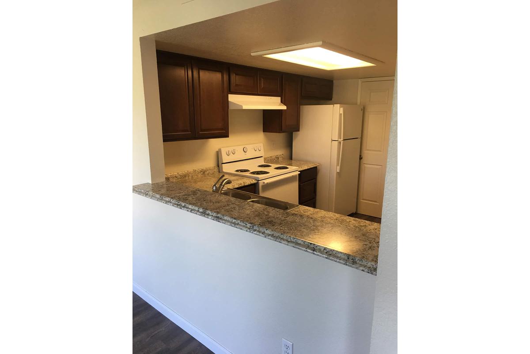
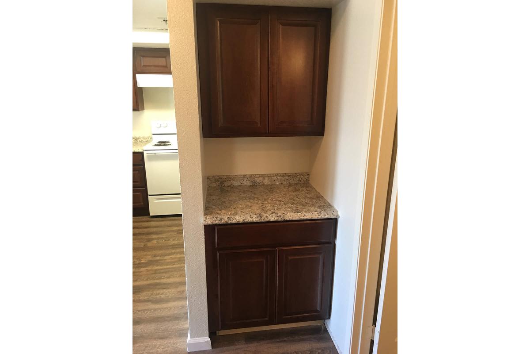
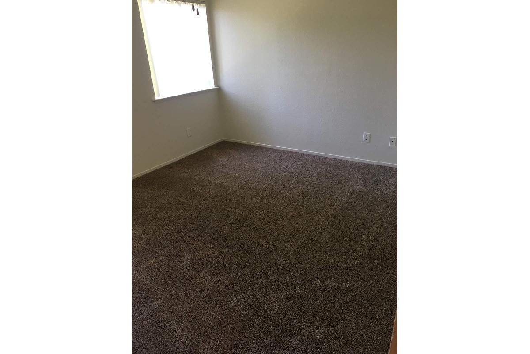
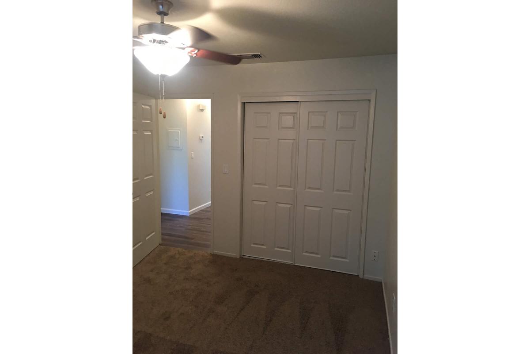
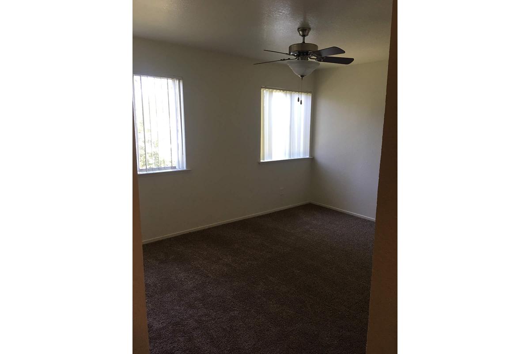
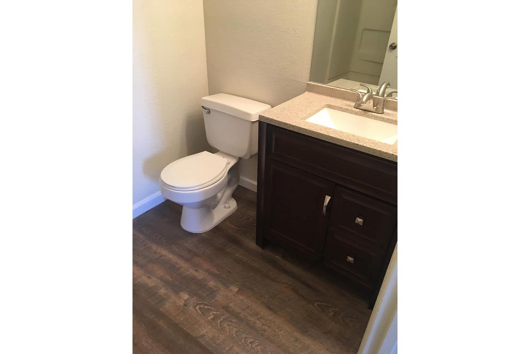
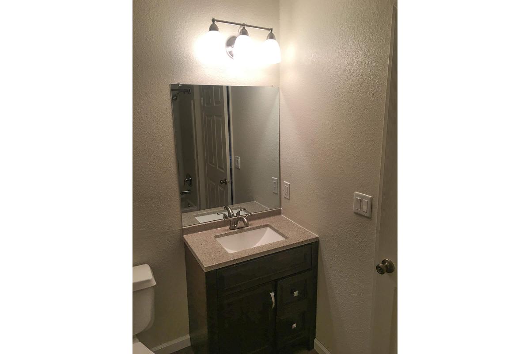
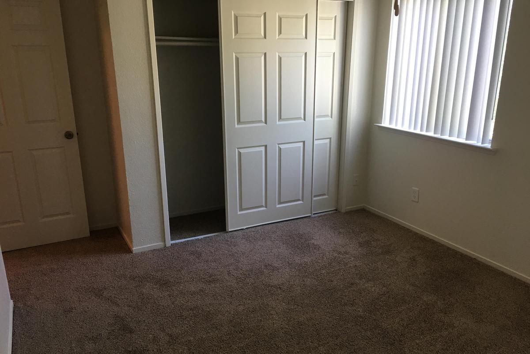
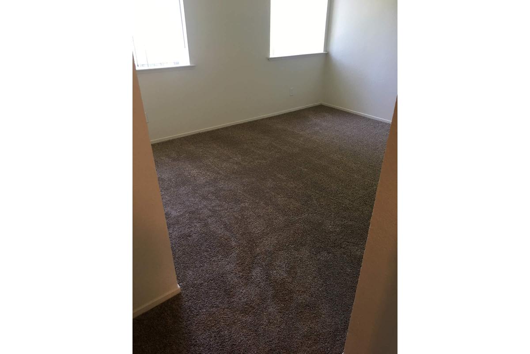
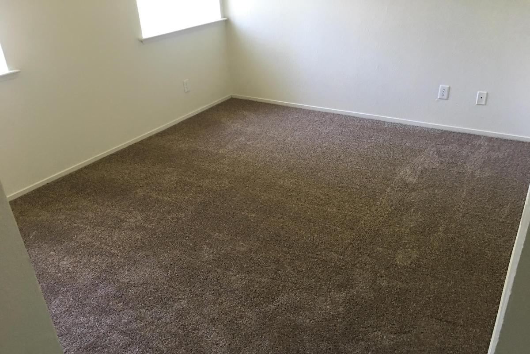
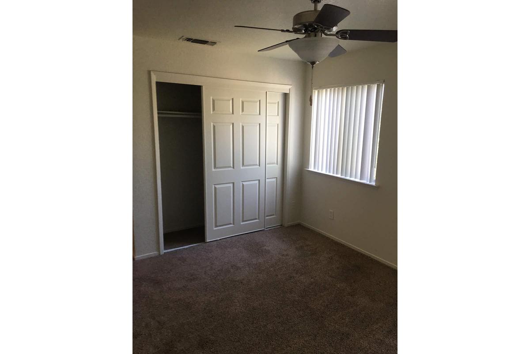
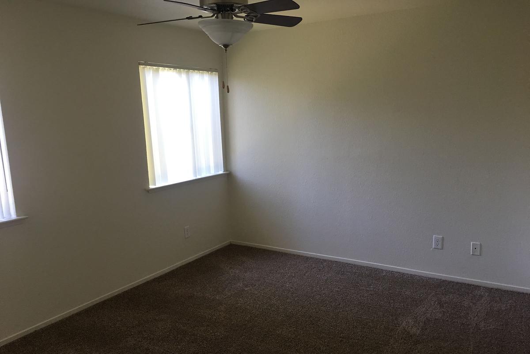
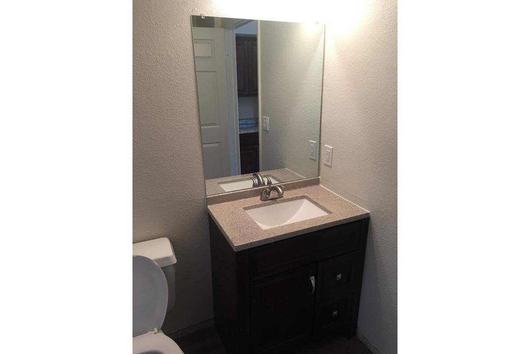
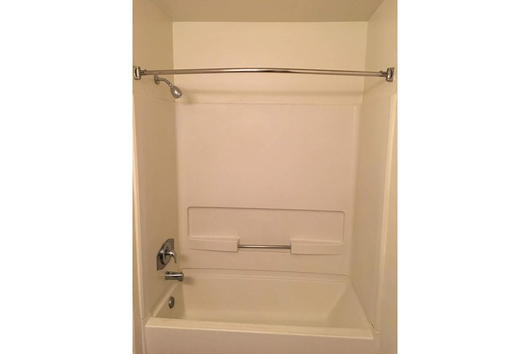
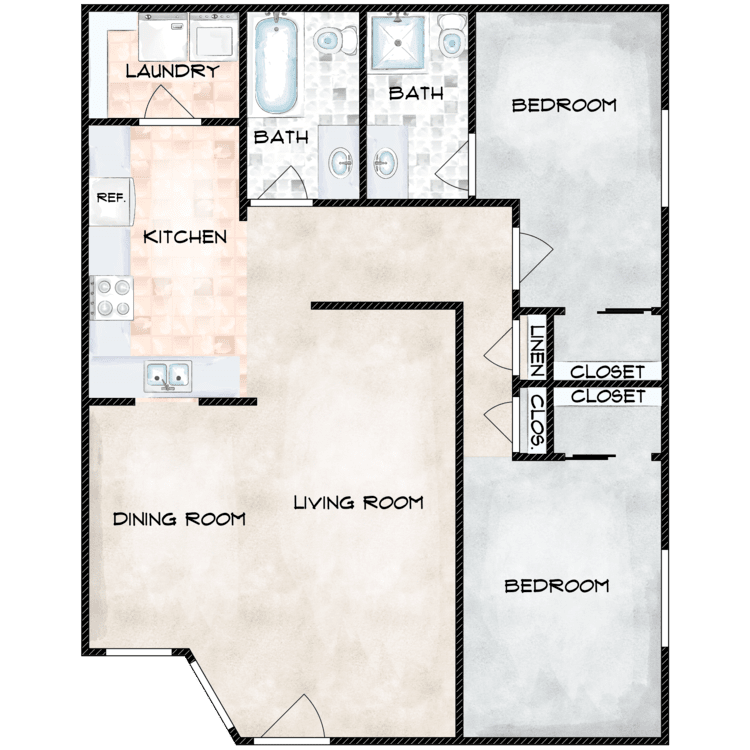
2 Bed 2 Bath
Details
- Beds: 2 Bedrooms
- Baths: 2
- Square Feet: 930
- Rent: Call for details.
- Deposit: $800
Floor Plan Amenities
- Attached Garage
- Carpeted Floors
- Ceiling Fans
- Central Air and Heating
- Dishwasher
- Patio
- Washer and Dryer Connections
- Tile Floors
- Vaulted Ceilings *
- Walk-in Closets *
* In Select Apartment Homes
3 Bedroom Floor Plan
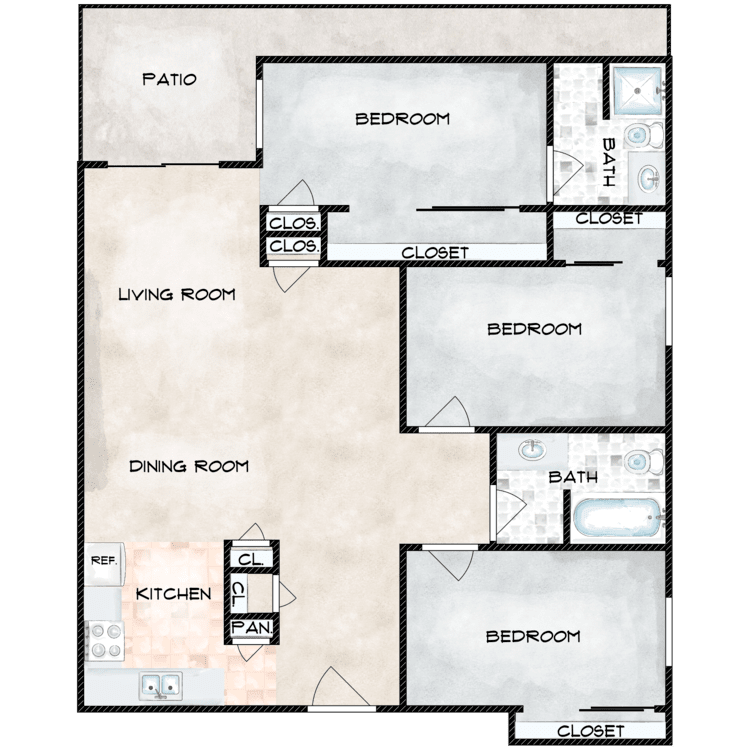
3 Bed 2 Bath
Details
- Beds: 3 Bedrooms
- Baths: 2
- Square Feet: 1030
- Rent: Call for details.
- Deposit: $900
Floor Plan Amenities
- Attached Garage
- Carpeted Floors
- Ceiling Fans
- Central Air and Heating
- Dishwasher
- Patio
- Washer and Dryer Connections
- Tile Floors
- Walk-in Closets *
- Vaulted Ceilings *
* In Select Apartment Homes
Floor Plan Photos
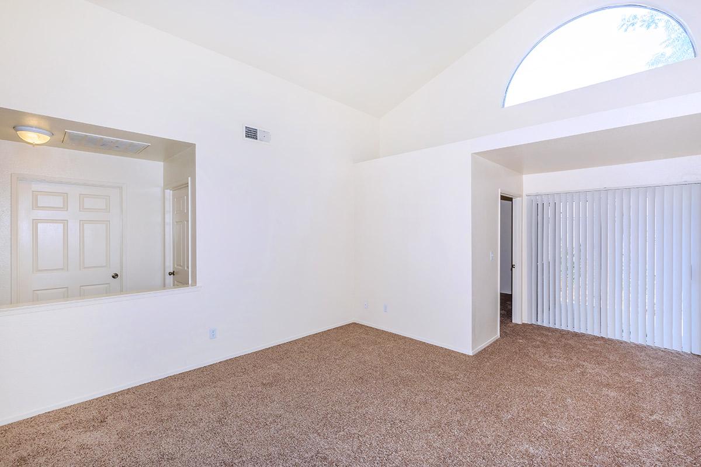
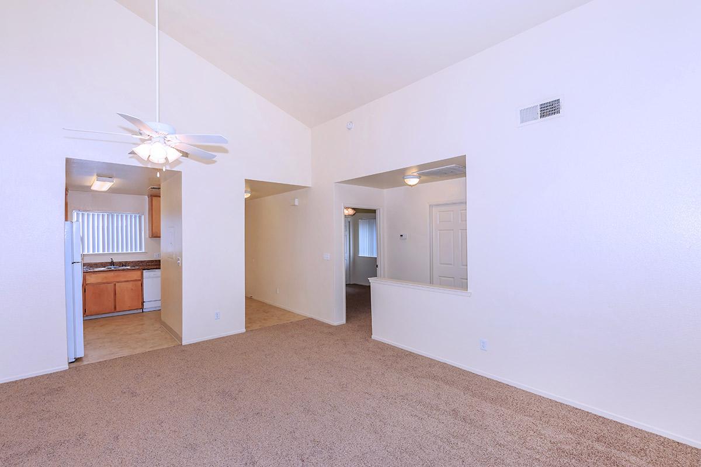
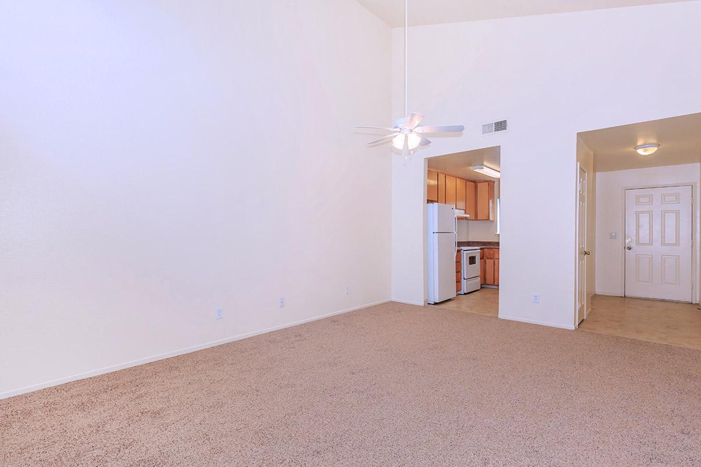
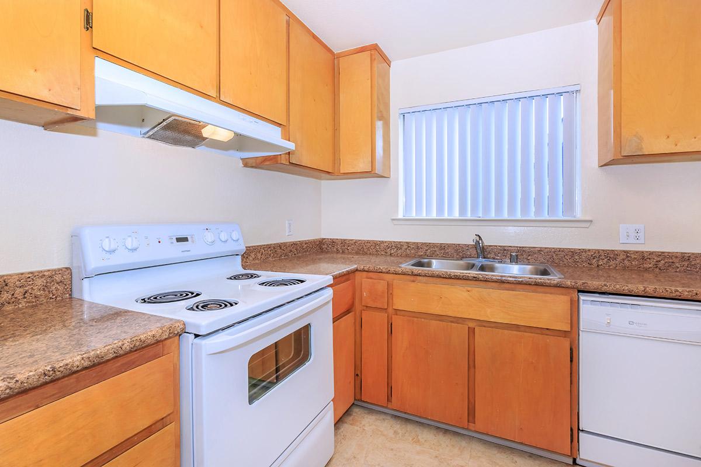
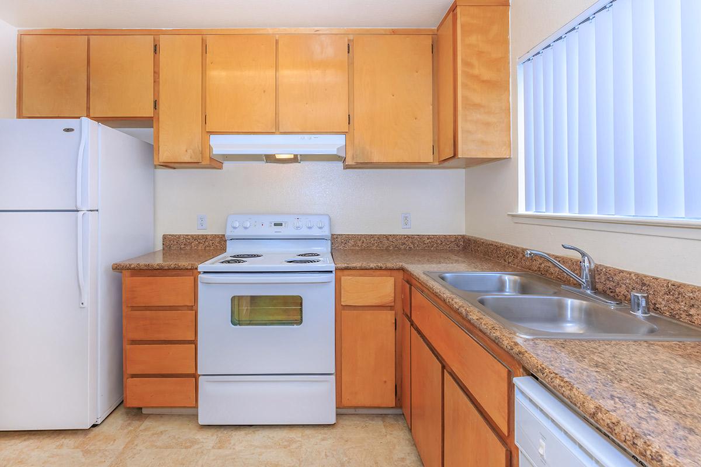
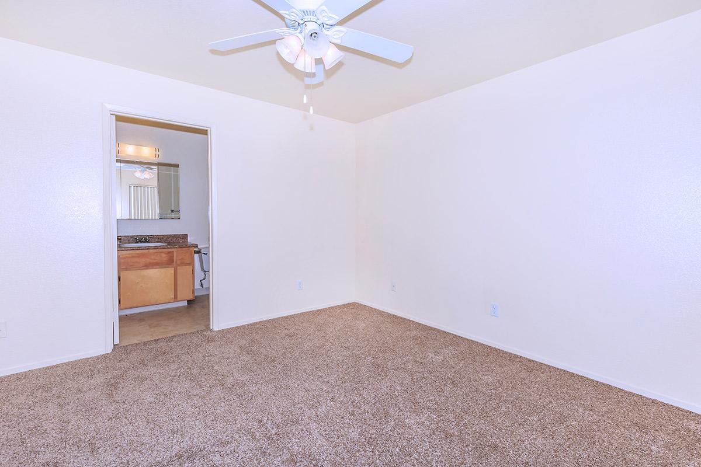
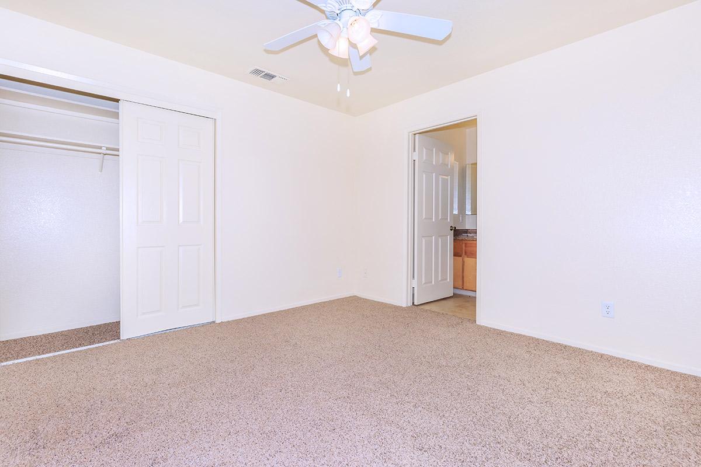
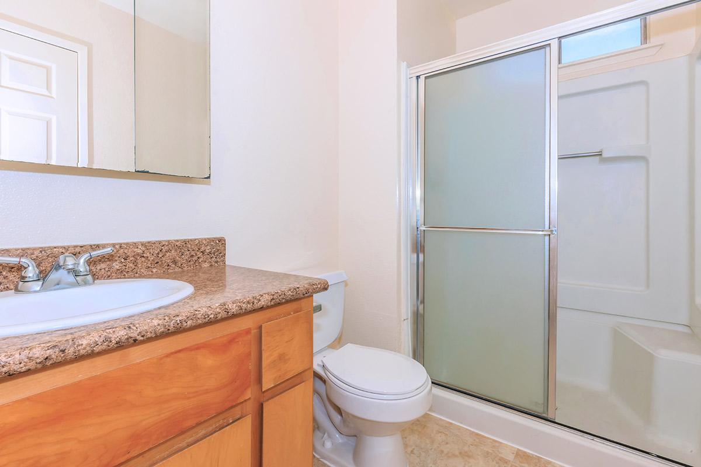
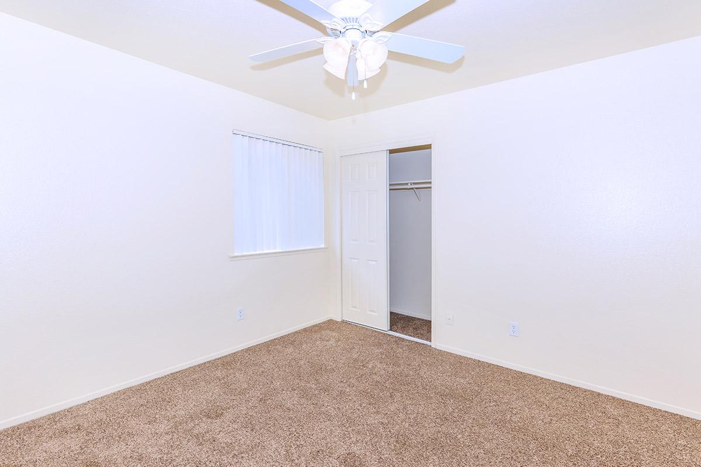
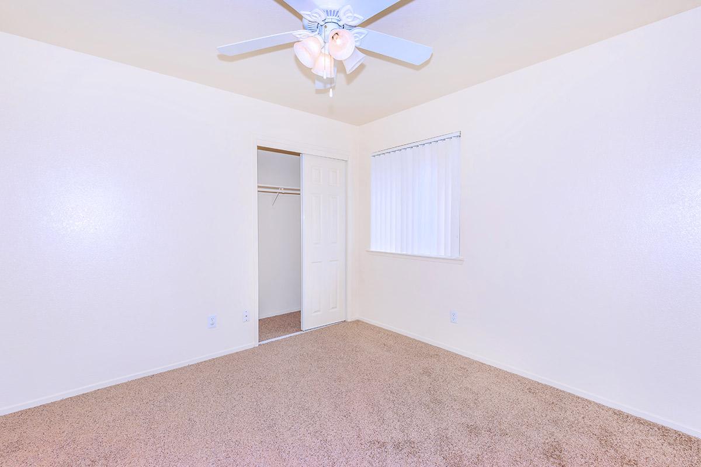
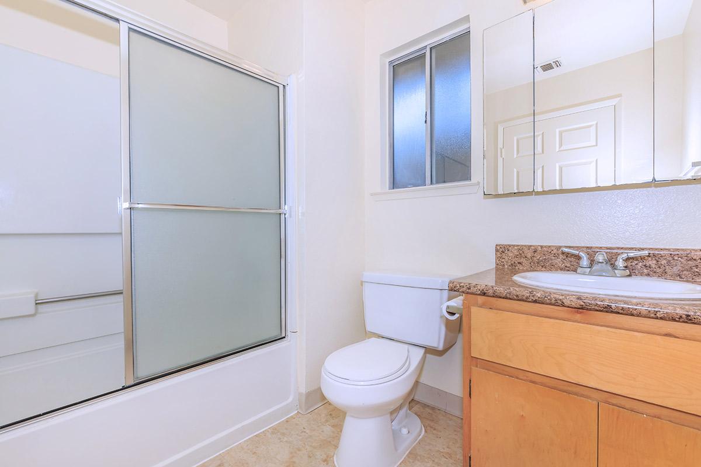
Community Map
If you need assistance finding a unit in a specific location please call us at 559-276-8680 TTY: 711.
Amenities
Explore what your community has to offer
Community Amenities
- Exercise Room
- Five Spacious Floor Plans
- Lush Mature Landscaping
- On-site Laundry Facilities
- Refreshing Blue Swimming Pool
Apartment Features
- Attached Garage
- Carpeted Floors
- Ceiling Fans
- Central Air and Heating
- Dishwasher
- Patio
- Washer and Dryer Connections*
- Tile Floors
- Vaulted Ceilings*
- Walk-in Closets*
* In Select Apartment Homes
Pet Policy
Pets Are Welcome Upon Approval. Maximum adult weight is 20 pounds. Limit of 2 pets per home. Pet deposit is $700 per pet. Having a pet that attacks a person or another animal is grounds for removing the pet or terminating the tenancy.
Photos
Amenities
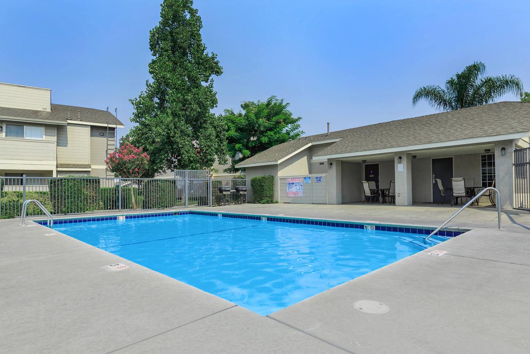
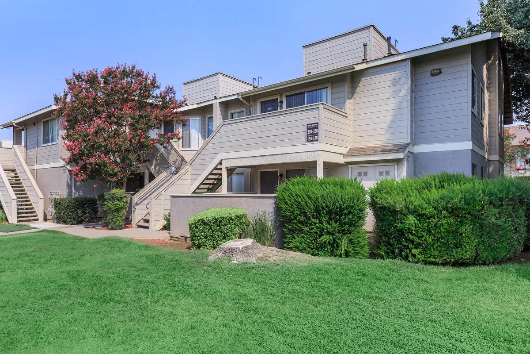
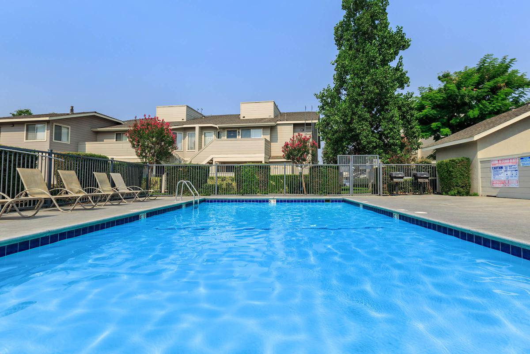
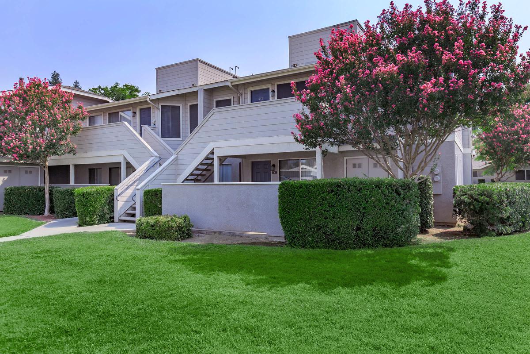
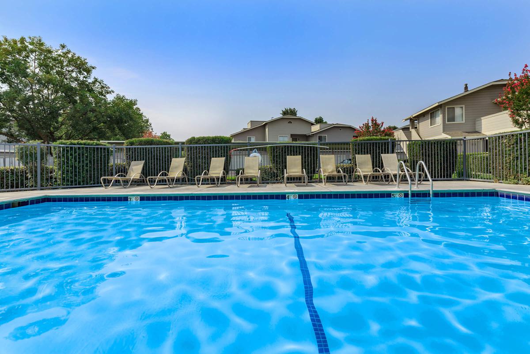
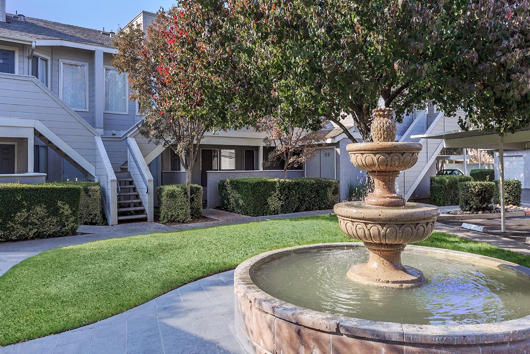
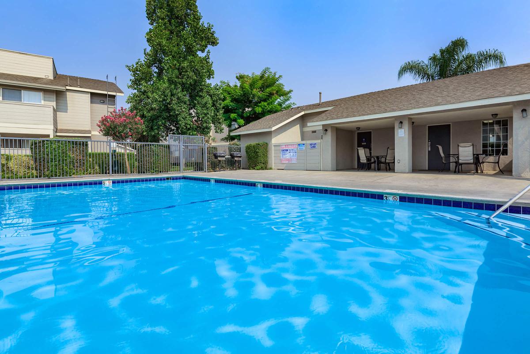
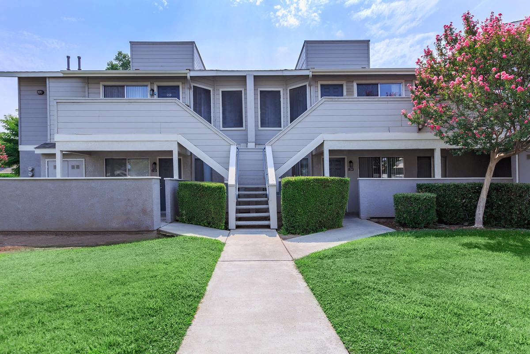
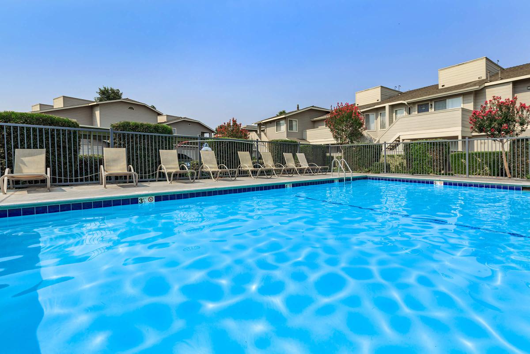
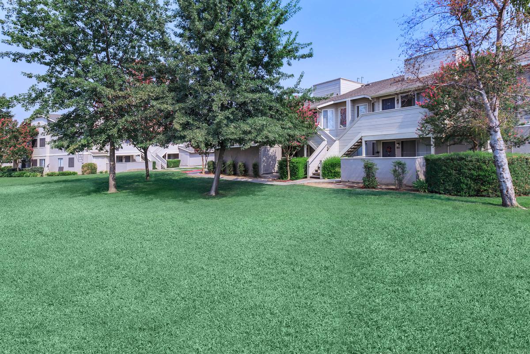
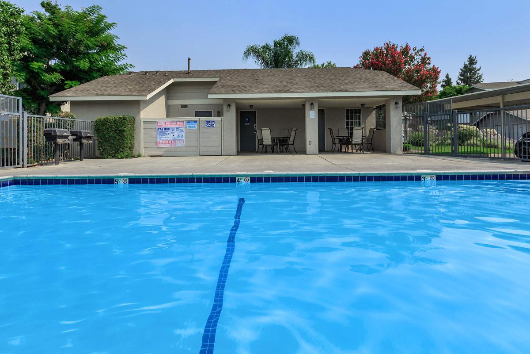
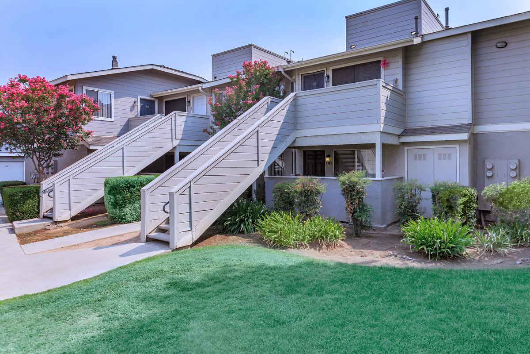
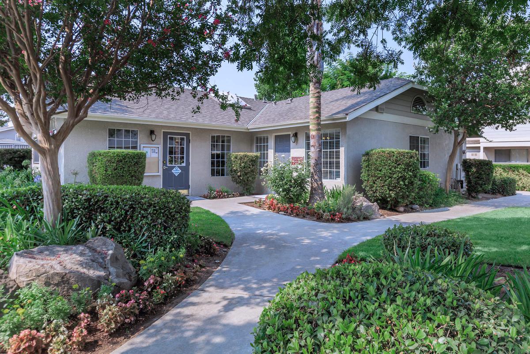
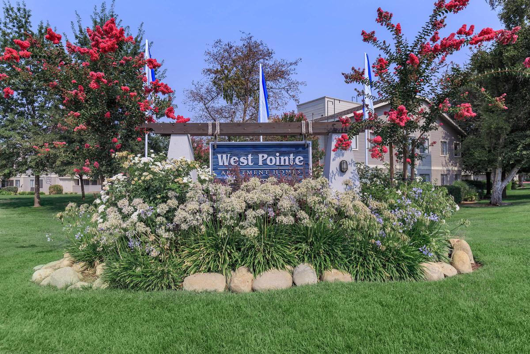

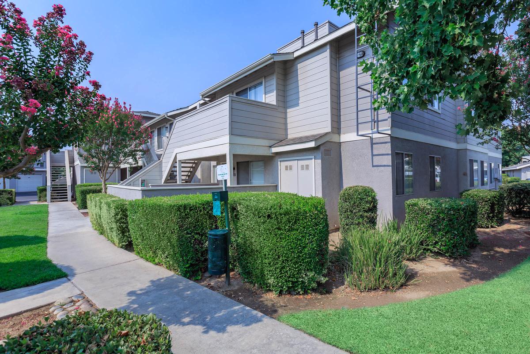
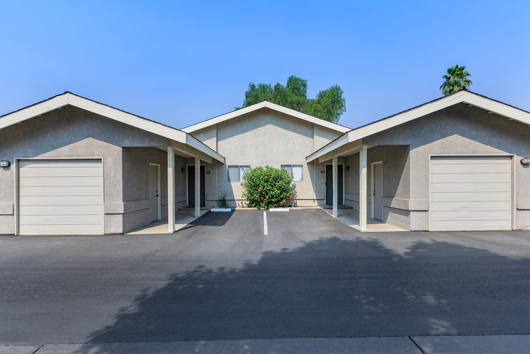
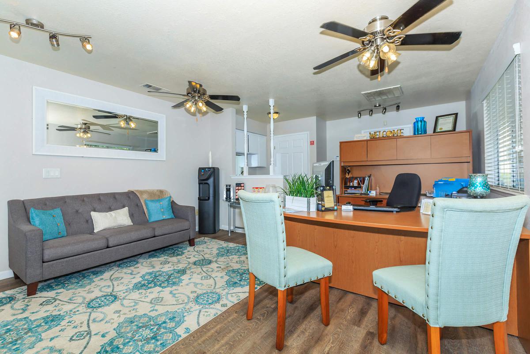
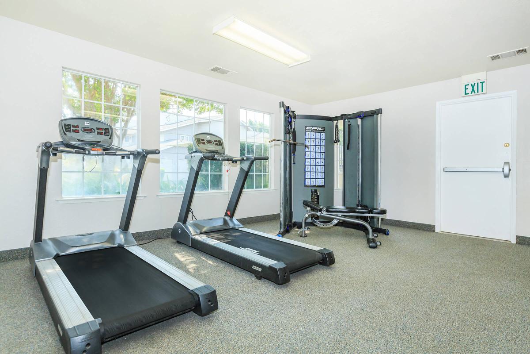
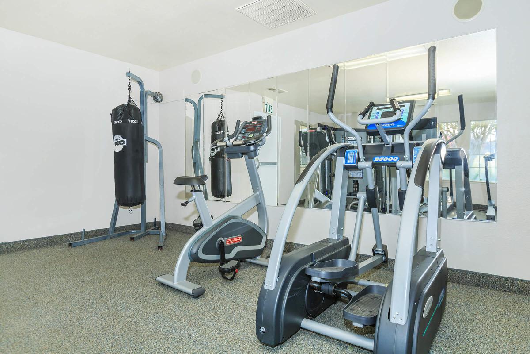
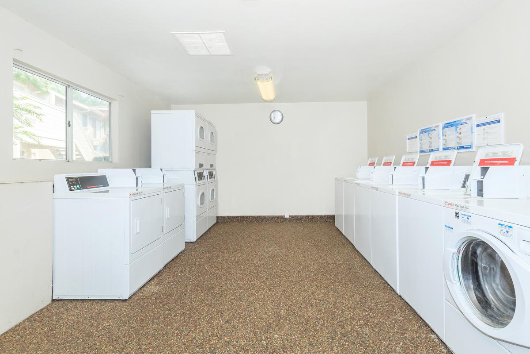
1 Bed 1 Bath
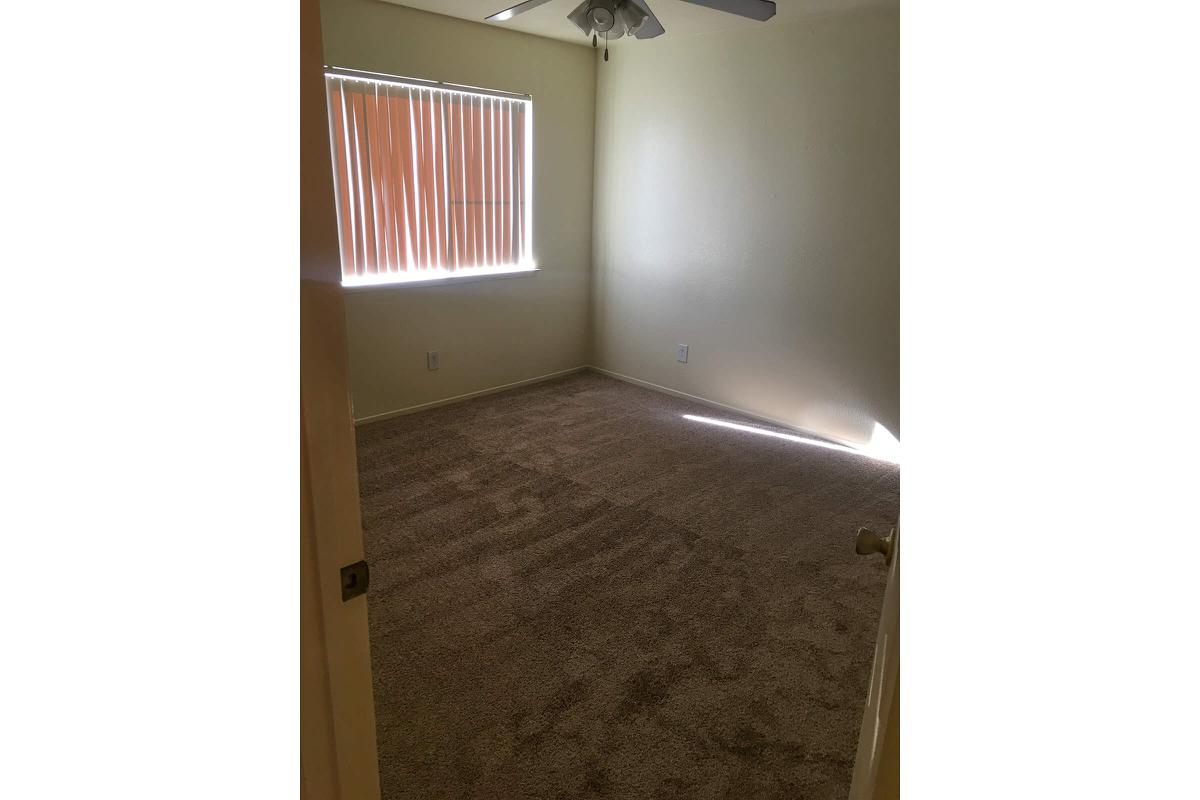
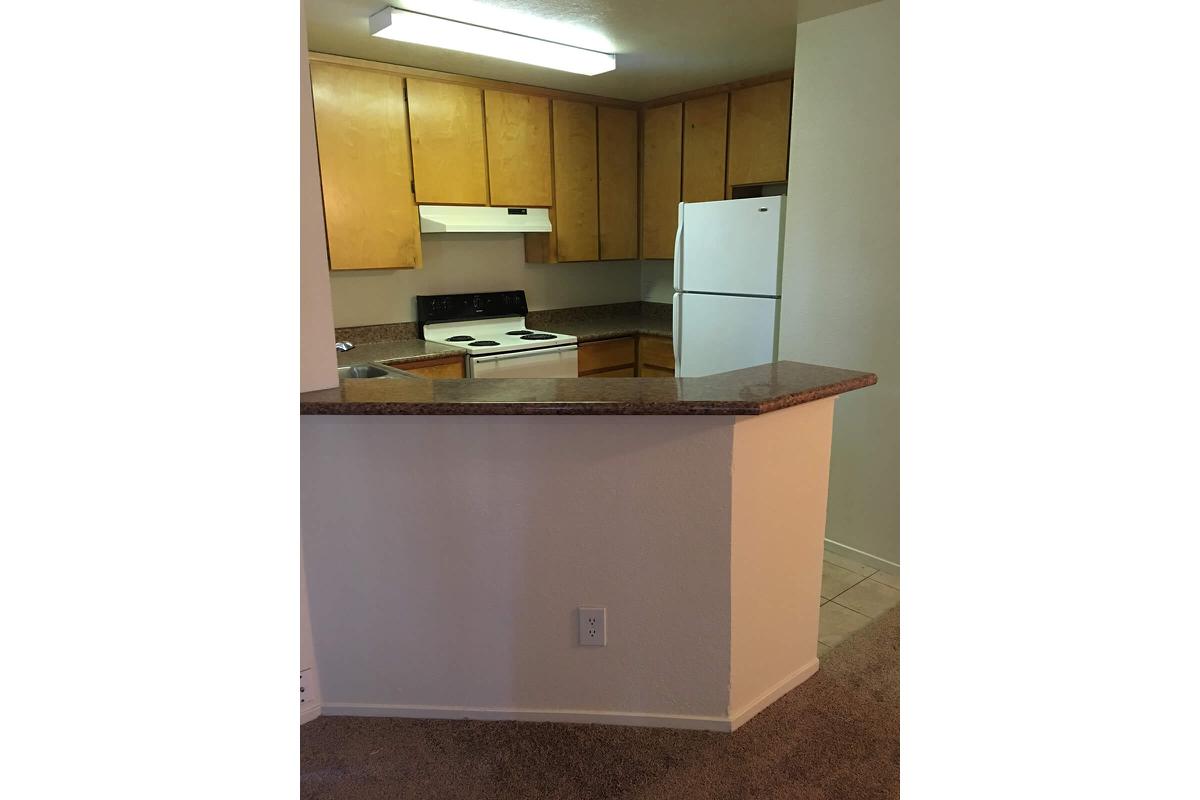
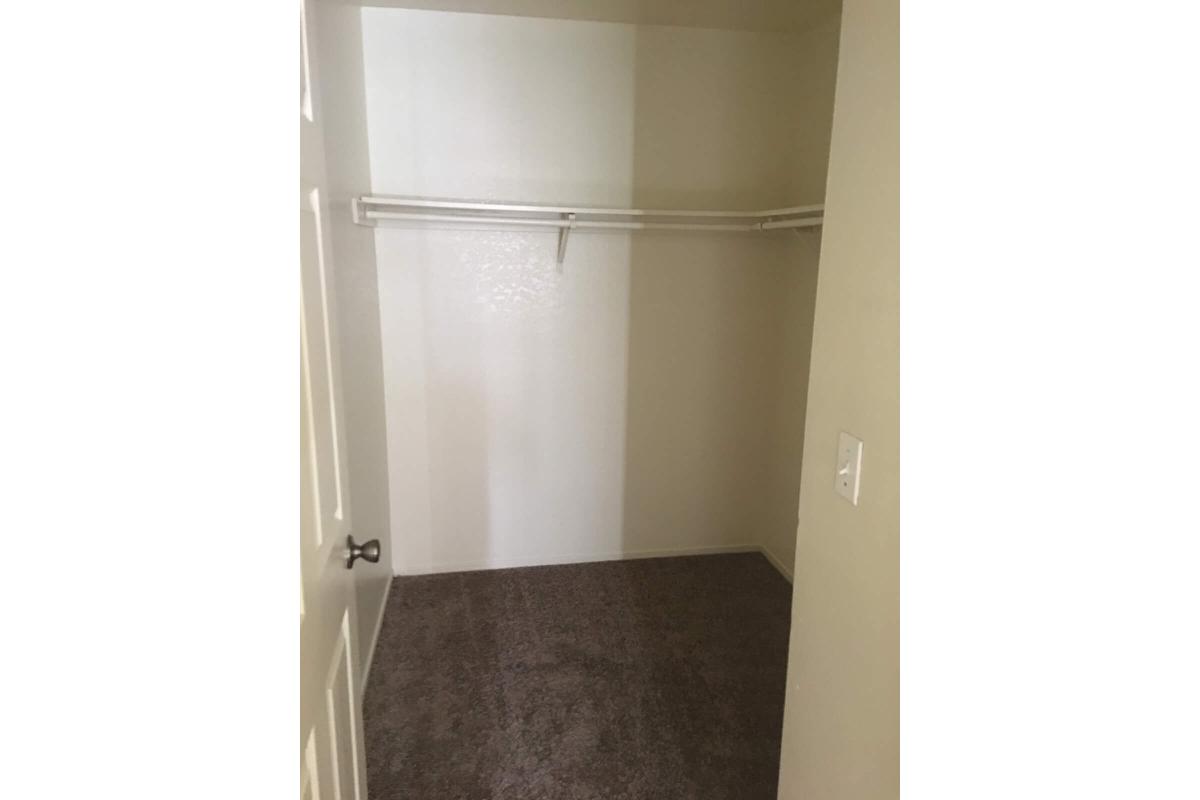
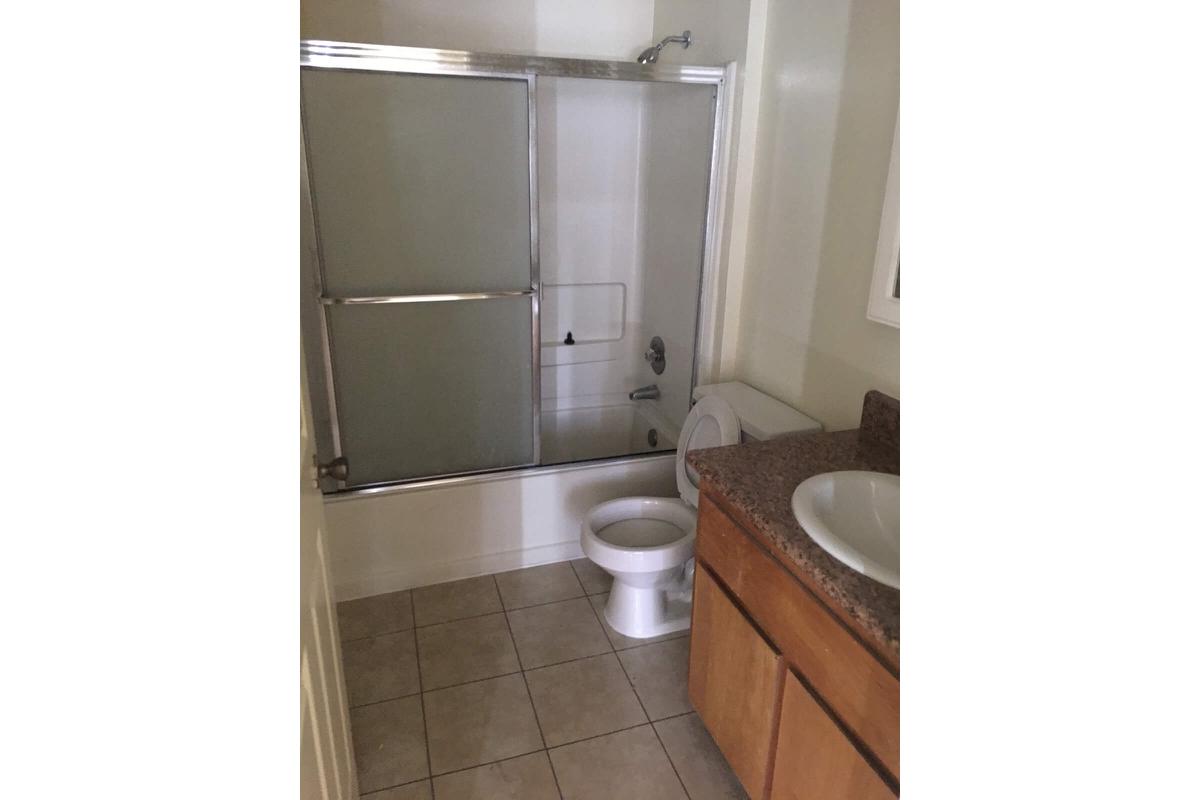
2 Bed 1 Bath Standard
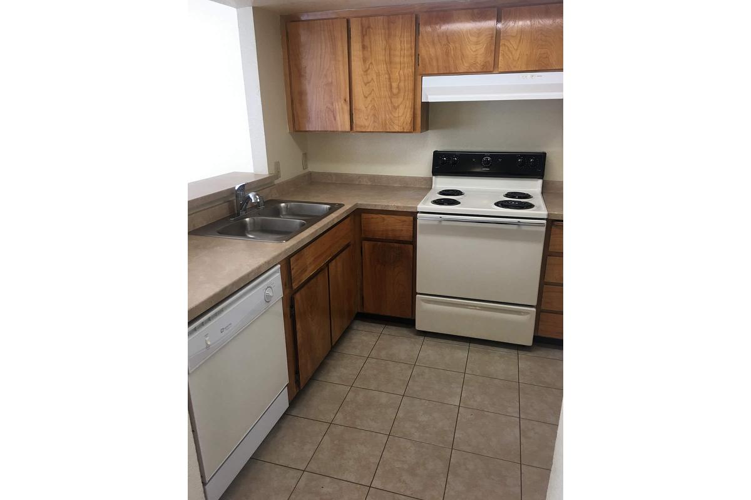
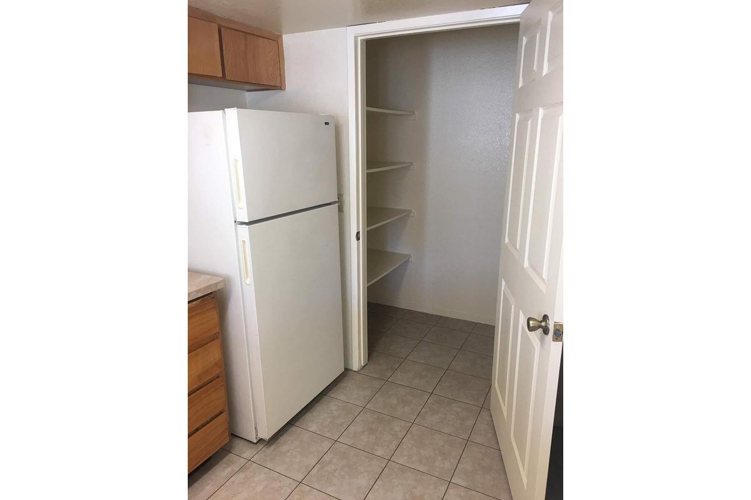
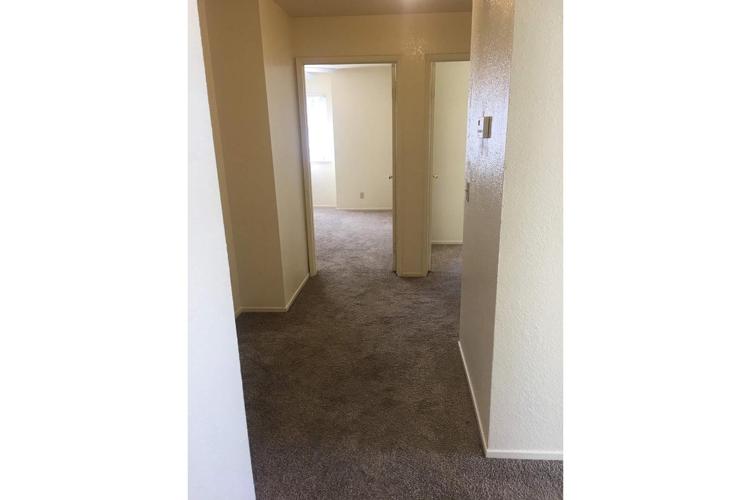
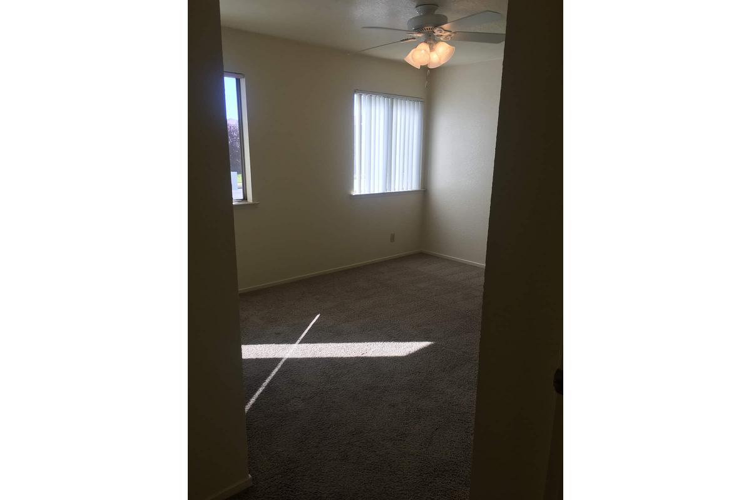
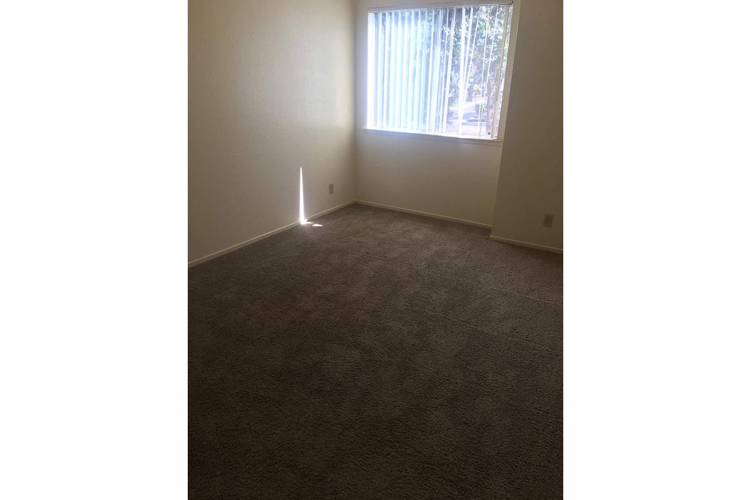
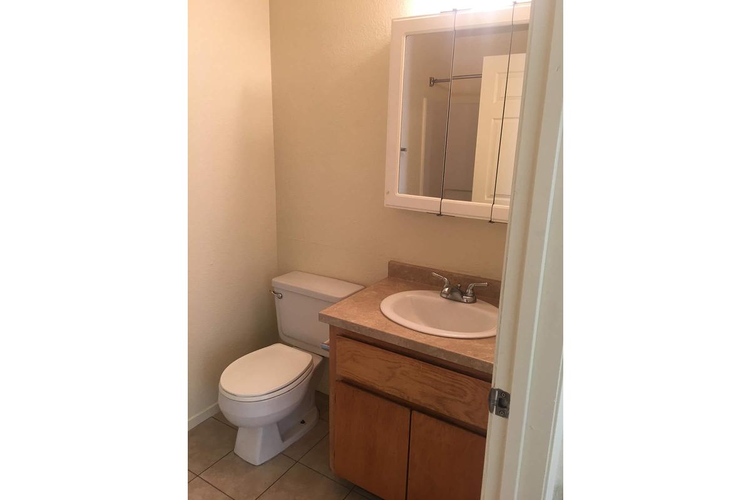
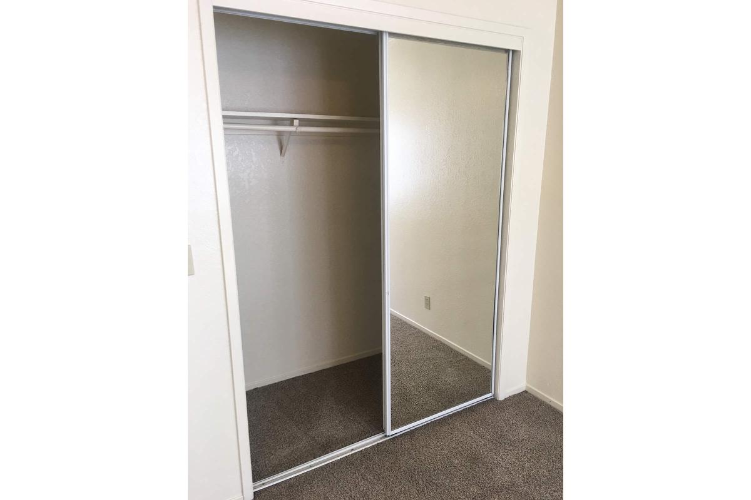
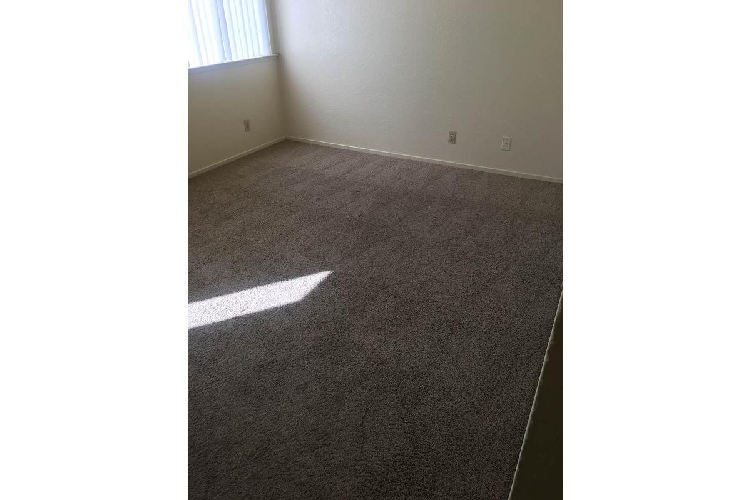
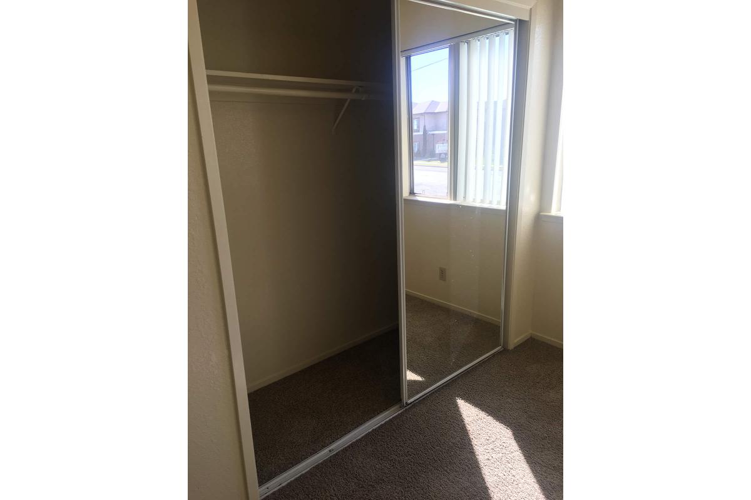
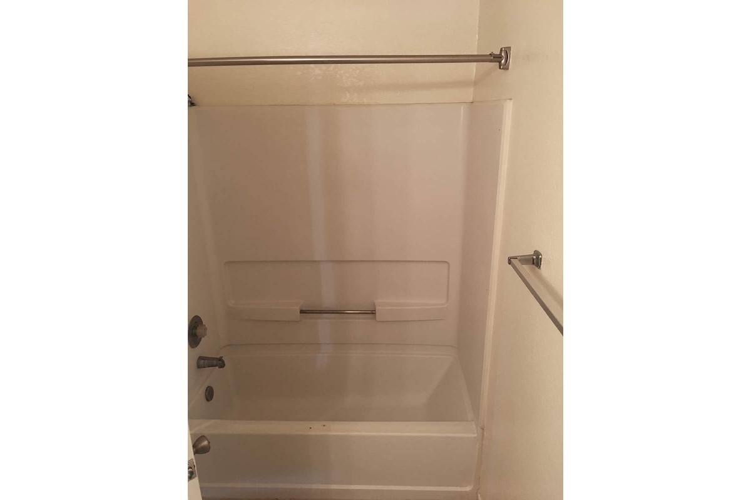
2 Bed 1 Bath Remodeled
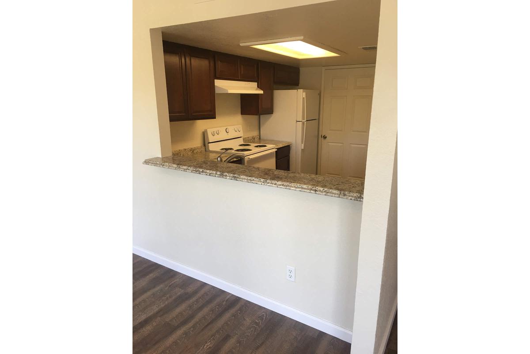
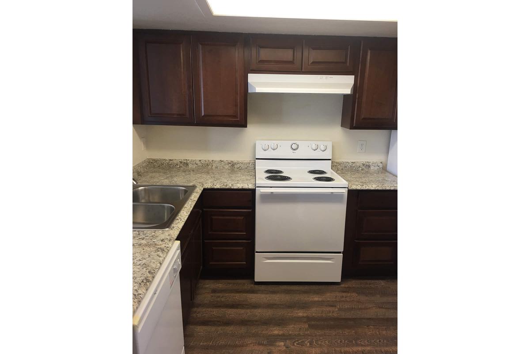
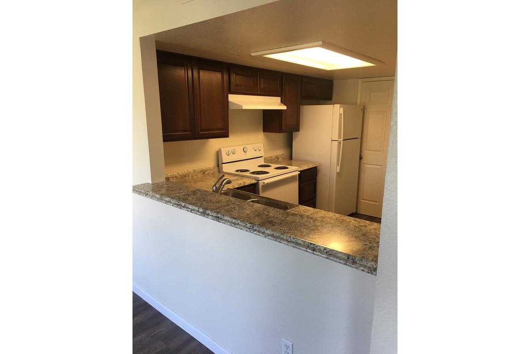
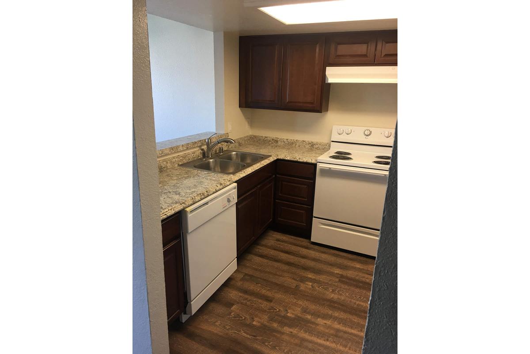
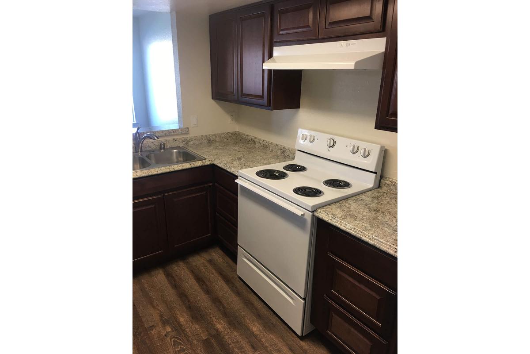
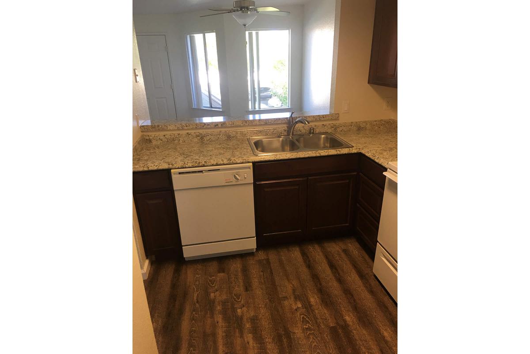
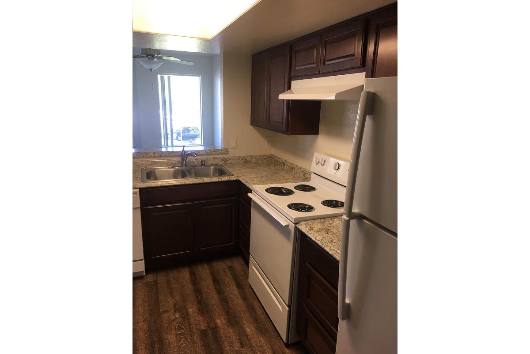
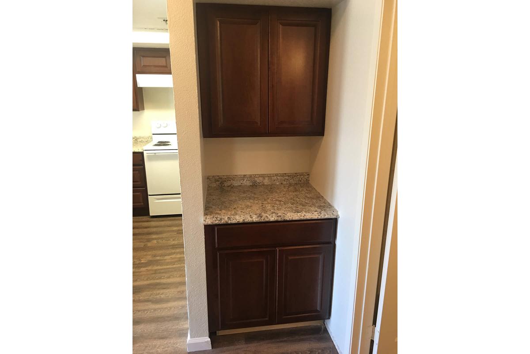
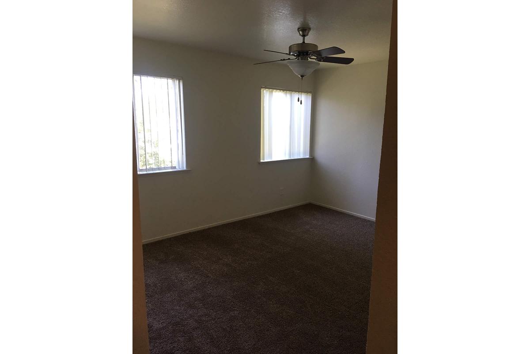
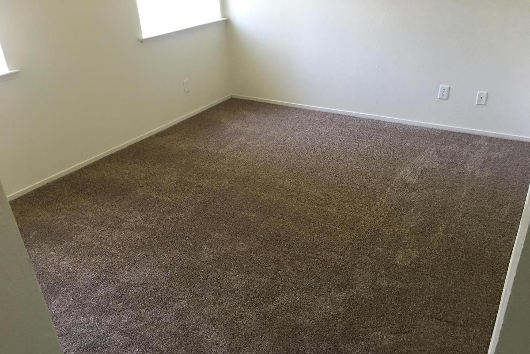
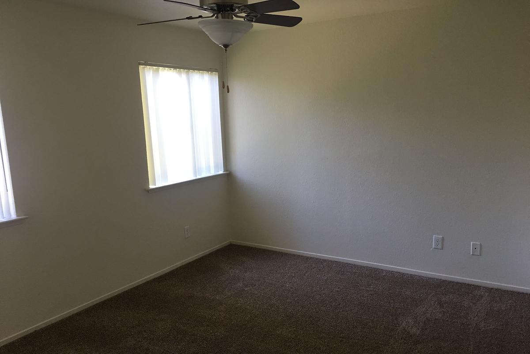
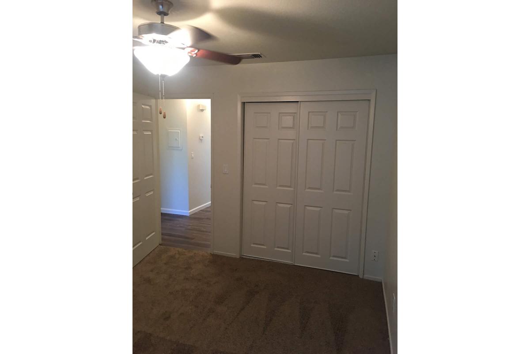
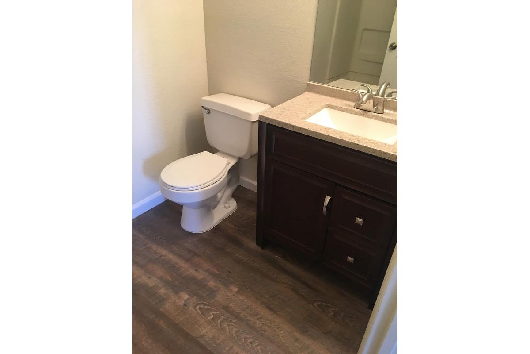
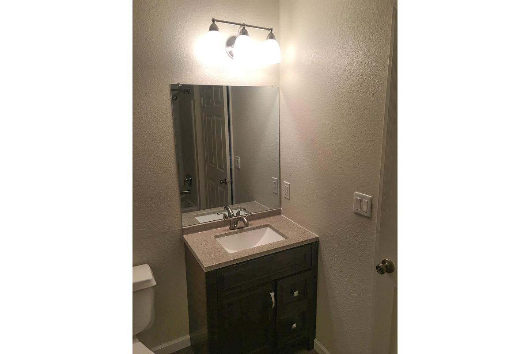
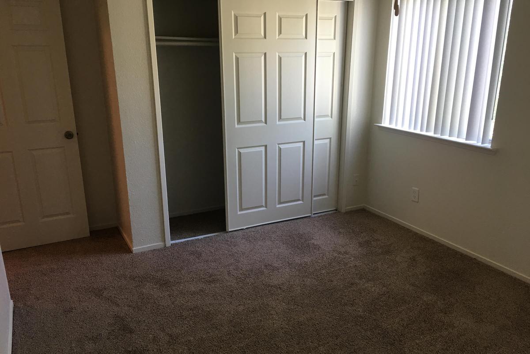
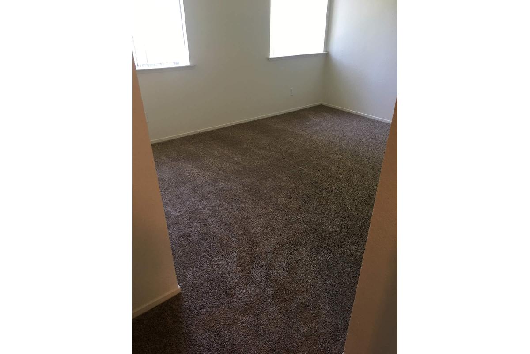
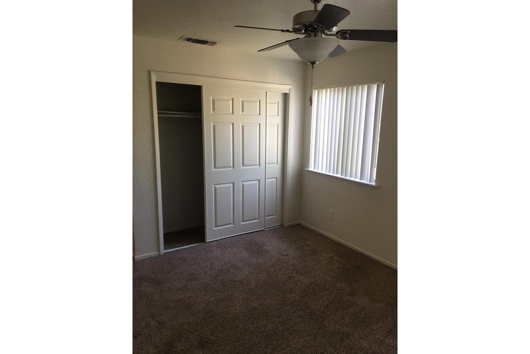
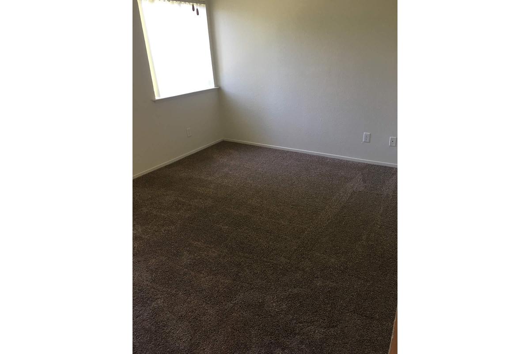
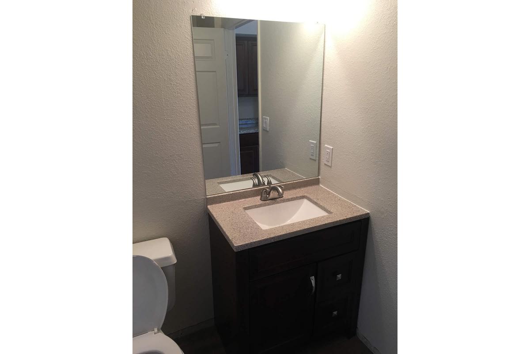
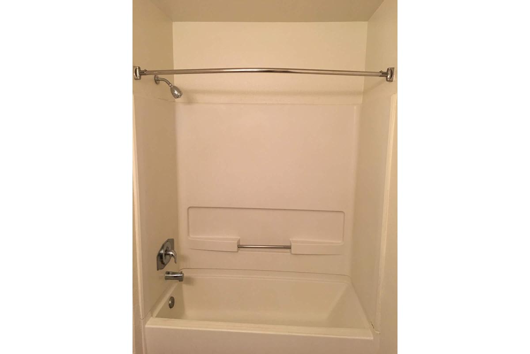
3 Bed 2 Bath Standard











3 Bed 2 Bath Remodeled
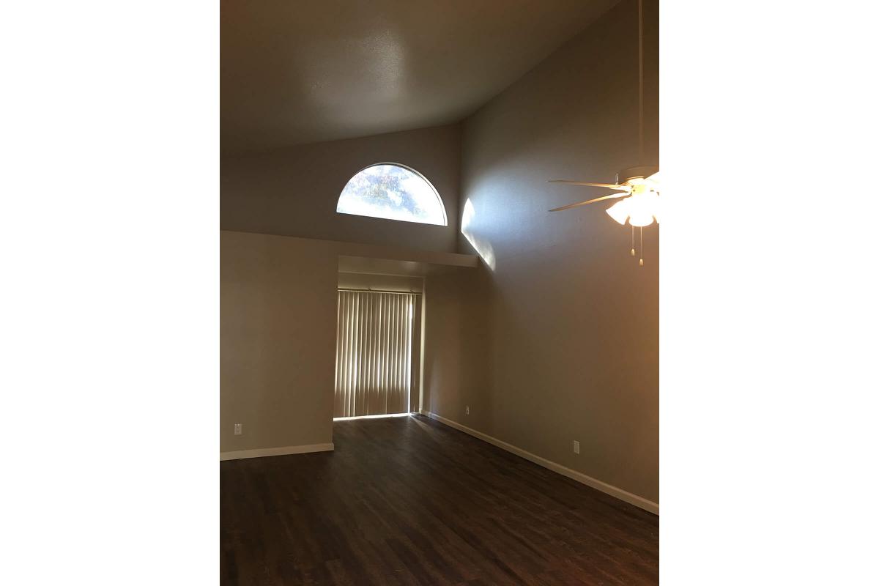
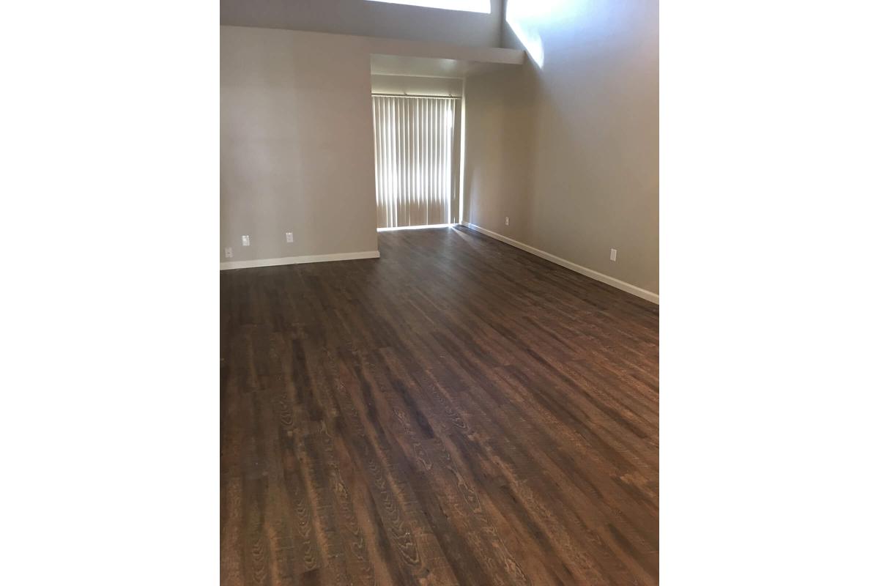
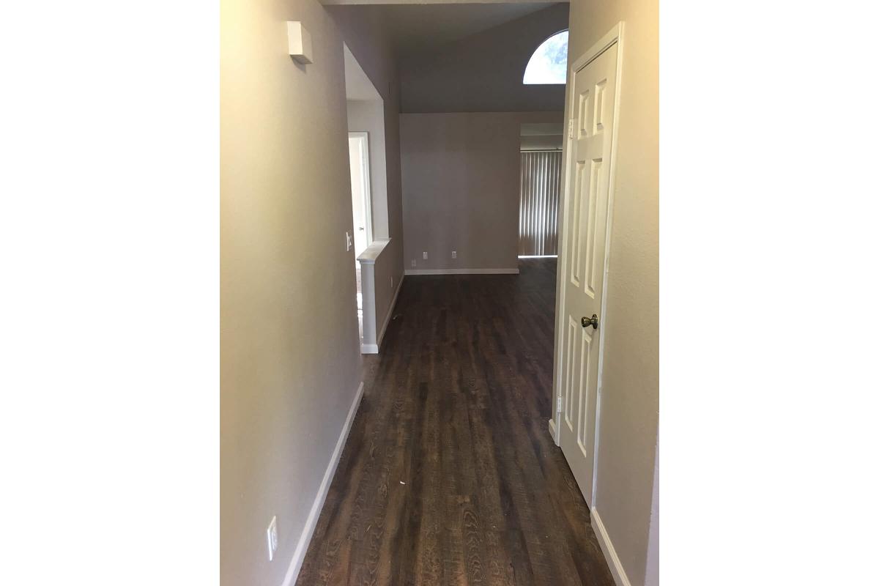
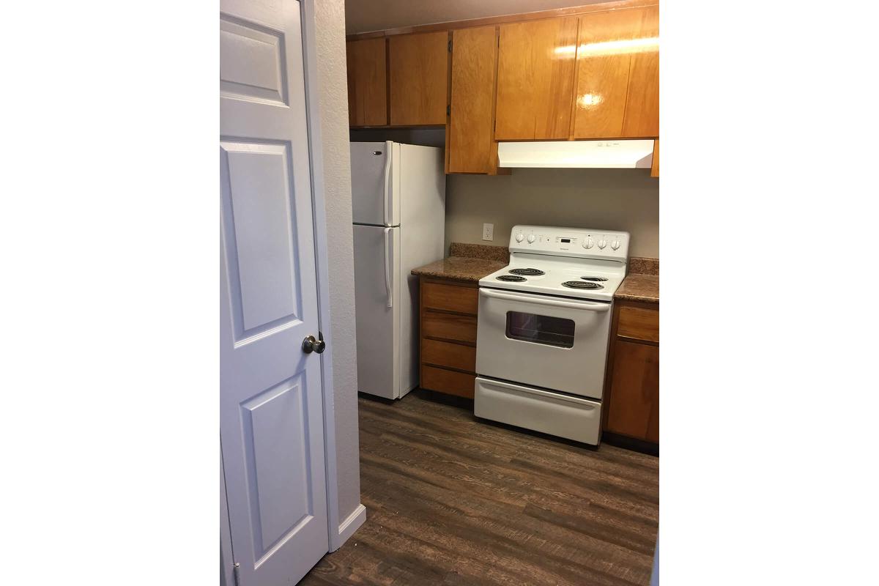
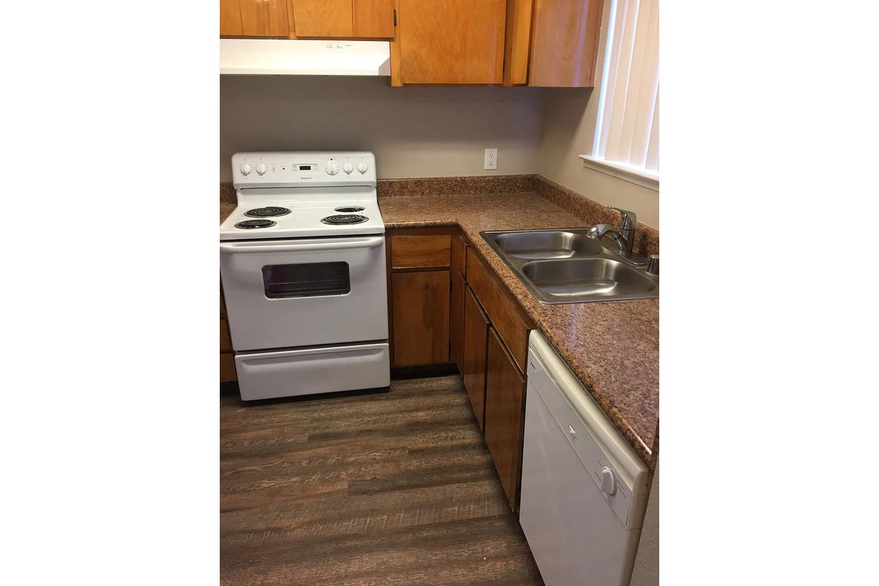
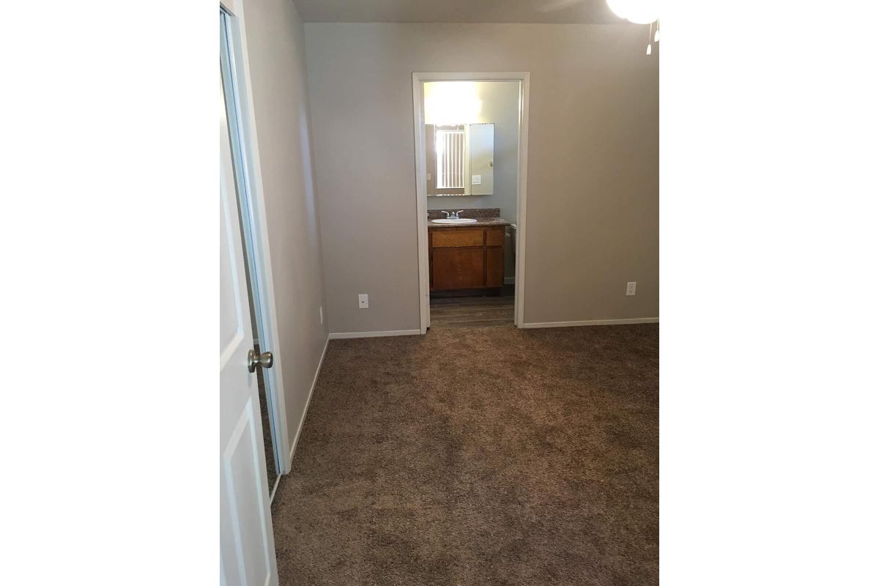
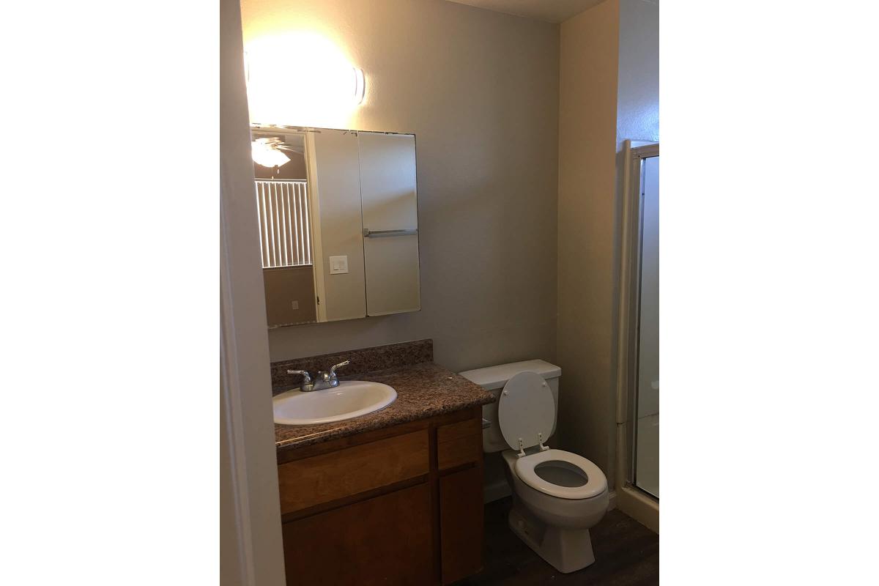
Neighborhood
Points of Interest
West Pointe Apartments
Located 4111 N Blythe Ave Fresno, CA 93722Bank
Bar/Lounge
Coffee Shop
Elementary School
Entertainment
Fitness Center
Grocery Store
High School
Hospital
Middle School
Park
Pharmacy
Post Office
Preschool
Restaurant
Shopping
University
Yoga/Pilates
Contact Us
Come in
and say hi
4111 N Blythe Ave
Fresno,
CA
93722
Phone Number:
559-276-8680
TTY: 711
Office Hours
Monday and Tuesday, Thursday and Friday: 8:00 AM to 5:00 PM. Saturday: 10:00 AM to 2:00 PM. Wednesday and Sunday: Closed.